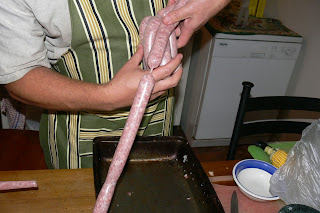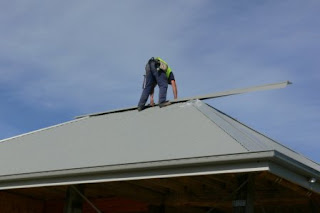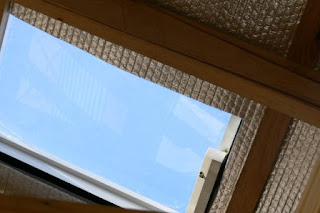Water is cancer for strawbales. In order to protect the straw from moisture, it is laid atop wooden boxing that is filled with gravel. This ensures that, should moisture get into the walls, it can drain down through the straw and rest in the gravel away from the straw before draining outside. Ideally, water would not get into the walls and that's our aim but, in the unlikely event of a washing machine or dishwasher-based emergency, it's important to be prepared.
Strawbale walls are strapped to the floor and to the top beam as tie-down. This can be achieved a number of ways. Many people are making strawbale walls with nylon strapping that can be ratcheted down. We could not afford this option. So we used fencing wire instead. We made strips of wire with loops on both ends that were secured under the bottom boxing.
The bottom boxing was secured to the slab with dynabolts. The boxing was secured to the posts with skew nails.
The boxing was then filled with gravel and levelled:
 |
| Funky corner piece near the front door |
The strawbales were then laid in a brickwork pattern where one bale overlaps two halves below. As the strawbales are not perfect rectangles, the gentleman builder made a bale hammer. We affectionately called it Stress Relief.
We have had a suggestion from a friend that stress relief should be hung ceremoniously above the front door!
Once the strawbales were laid, the top boxing was put in place so the strawbales could be compressed down. A fencing wire strainer was then used to tighten the wire over a three day period.
We were battling a very wet year and built the wall in sections. In each section, the bales were laid, straightened and then rendered on the outside. We then hung a tarp up to offer further protection to the wall from rain.
 |
| North east corner baled |
|
|
|
|
|
 |
| Low tech solution to loose ends of straw - whipper snipper to the rescue |
In the sections where a straw bale did not fit, we either made small bales using a tool the gentleman builder forged. It's essentially a large needle that you poke into the bale a the required length and feed baling twine into it and tie the twine off. Alternatively, loose straw was packed into spaces that a bale would not fit. Where loose straw was used, we stapled chicken mesh up to hold the straw in place.

Initially we made cob (straw, clay and water) to fill any gaps before rendering with the lime render (sand, lime putty and water). The cob was pretty easy to make and apply but the clay content meant it swelled and shrank a lot and made the overlying render crack terribly.
 |
| Little Miss loved making cob |
 |
| And the fact that we encouraged her to get her feet dirty |
 |
| Cob filling a hole where two bales meet |
Prior to rendering, all non-straw surfaces (wood and metal) were painted with a mixture of watered down PVA and sand. This helps the render to stick to the surface. Furthermore, the straw needs to be damp before applying render to ensure the render sticks. Initially we used a pump action spray bottle to wet the straw. We then purchased a whiz-bang pump action sprayer. On the second coat of render outside, we resorted to a 10 litre plastic watering can. The reasons for this are two-fold. Firstly, the hand and pump action sprayers broke and cost a fortune. Secondly, the watering can will apply a larger volume of water in about a tenth of the time. We're still unsure what we are going to use when it comes to applying the third coat inside as, clearly, a watering can will make too much of a mess indoors.
Lime is hard on skin and ridiculously painful if it gets into eyes so we wore protective gear when working with it. Gloves and eye protection are a must.
We apply the render with standard tools - rectangular and triangular trowels.
 |
| Spraying the wall prior to the application of render |
 |
| North east corner rendered |
Our rendering technique has vastly improved over the life of the build. We ended up coming back to the first section of wall for a second attempt at a first coat. As you can see on the right hand side of the photo below, our first attempt was pretty rough.
The gentleman builder initially made the render by hand in the wheelbarrow but it was
seriously back breaking work and ended up purchasing a second-hand
cement mixer. It's some of the best money we spent on the build.
Padawan and Little Miss, despite all our best efforts at discouragement, would play on the sand pile. In one of the first few loads of render, we had a fatality:
One of Little Miss' toy bugs was rendered into the wall and had to be pulled out. It was subsequently washed and suffered no long lasting ill effects.

















































